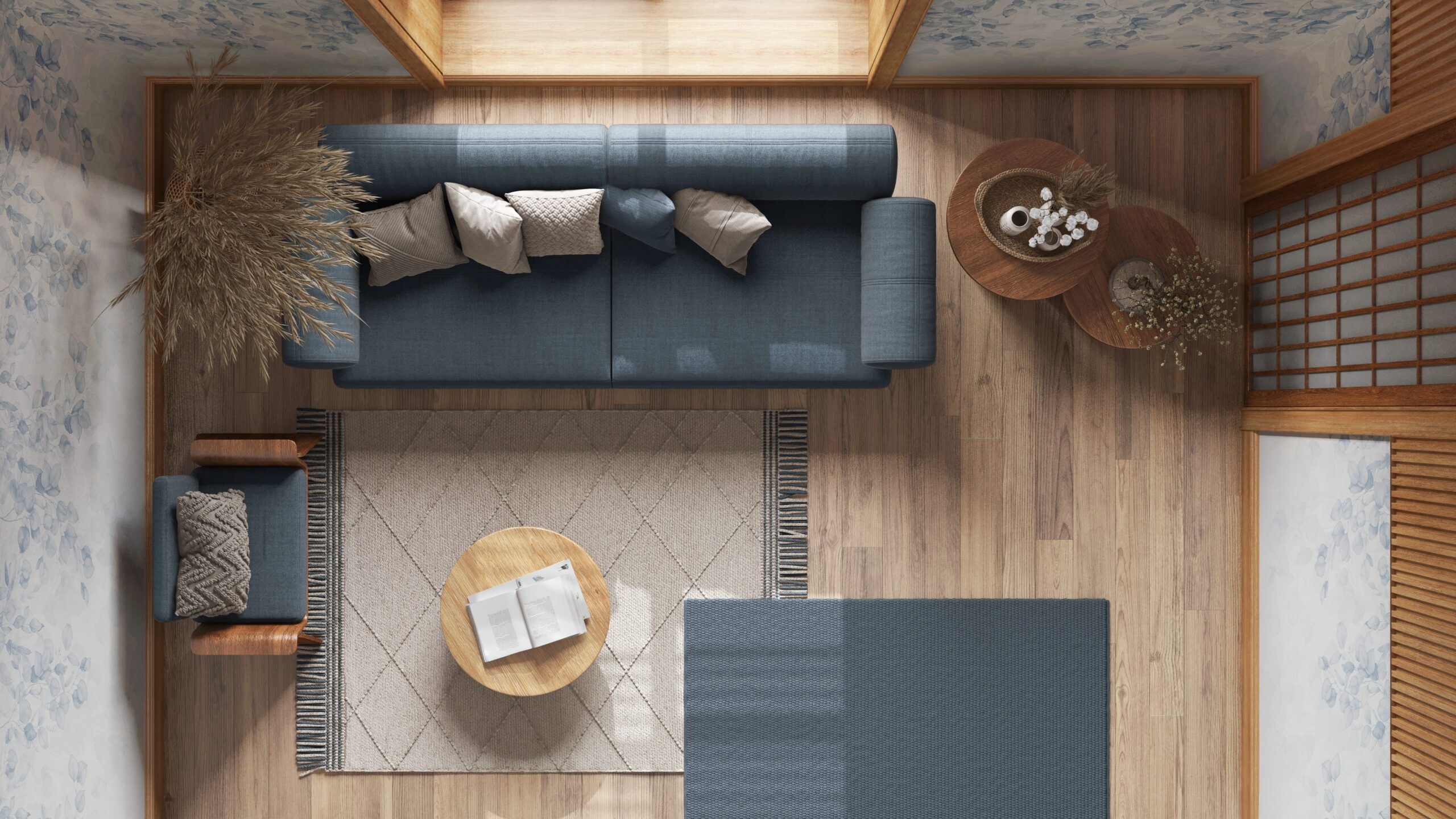One of the most vital considerations when building a home is the floor plan. After all, the layout—the physical arrangement of a space based on the structural design of the floor plan—plays a huge role in how comfortable and functional the space feels for your family.
A floor plan is the backbone of your home space. Once you get it on paper, you can visualize each area and figure out how best to utilize every inch. Home floor plans vary, so you must choose what can accommodate your family’s needs. As your family grows, you might need to prioritize cozy two-bedroom setups over more spacious layouts with room for everyone.
Don’t worry if you’re not that familiar with the different types of floor plans; we’ve got you covered!
What is a Floor Plan?
A floor plan is a detailed scale drawing that illustrates the layout of a residential or commercial building. It is a visual representation showing the arrangement of various spaces and fixtures, including rooms, doors, windows, stairs, etc., providing an organized overview of the structure.
Floor plans help visualize the flow and functionality of a space, including vital elements like room dimensions, wall placements, and entry and exit points. They allow architects and designers to plan and modify spaces efficiently before construction begins.
With a floor plan in place, you can evaluate how well the space around your home meets its intended purpose—whether for rest and recreation, study, work, or family gatherings.
Why Are Floor Plans Important?
Floor plans are essential because they give you a sneak peek into the layout, helping you picture how to utilize or live in the space you have. Here are the most important uses of floor plans.
1. Provides a visualization
Floor plans let you see your daily life activities—picture yourself with your spouse or kids having conversations in that cozy living room or family game nights in the dining area. Proper visualization starts to make that house feel like home.
2. Helps with the selling of properties
Real estate marketplaces attract buyers by showing floor plans to help potential homeowners see if their intended layout fits the space.
3. Enables cost estimation
Floor plans keep your budget in check, especially during construction or renovations. They break down the layout and dimensions, making it easier to estimate costs for materials, labor, and equipment. Knowing these factors helps keep you away from surprise expenses.
Types of Floor Plans
Choosing the right floor plan is all about finding what fits your lifestyle. Their variety gives you a better look at how you can utilize your space, whether it’s a 2D or 3D layout. You’ll find floor plans that promote flow and connectivity, closed layouts for privacy, and modular options that adapt to your needs. Get to know the types of floor plans below!
1. Open floor plan
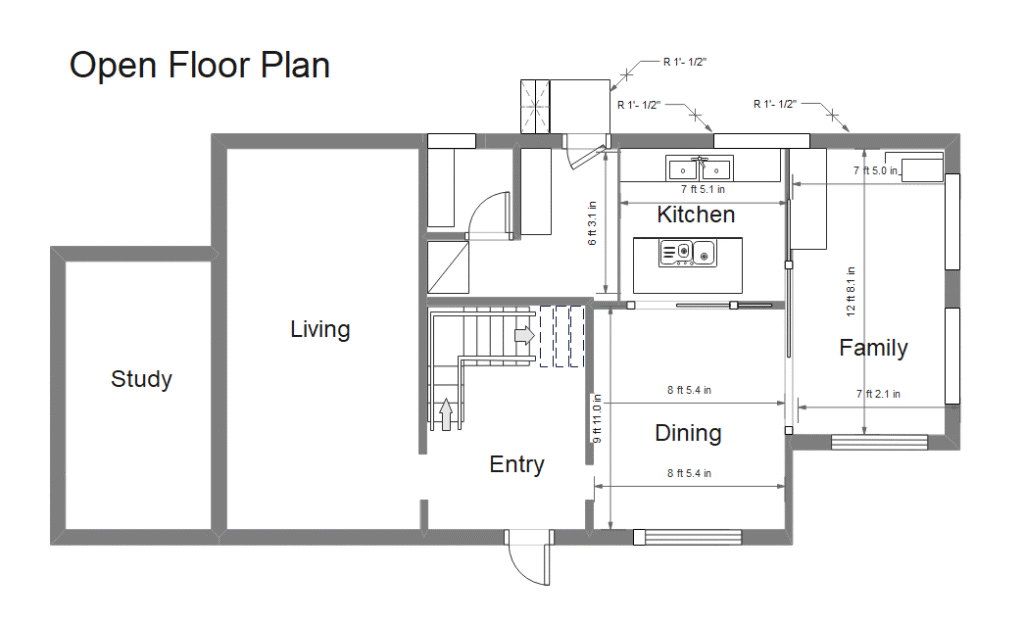
Pros
An open floor plan involves joining two or more spaces together to form a more extensive area by eliminating partitions or walls. This design promotes better accessibility and legroom, creating a more spacious environment, especially between areas like the kitchen, dining room, and living room.
- Everything is easily accessible
- No nooks and crannies means easier cleaning
- Increased home value
- Promotes communication among family members
- Easier to keep an eye on children
- Open spaces allow for more natural light
Cons
- Everything is out in the open, decreasing the level of privacy
- Limited chances to hide clutter
- Fewer opportunities for design variation
- Reduced noise control
2. Closed floor plan
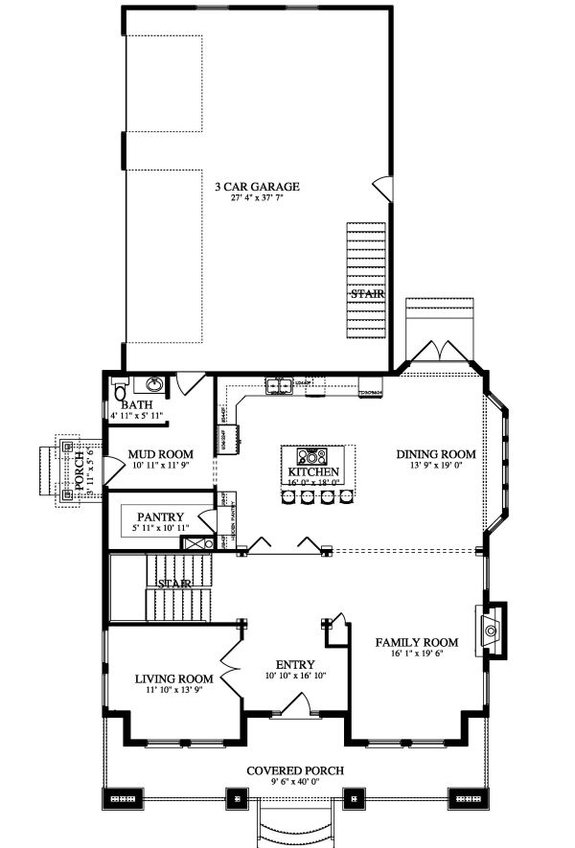
A closed floor plan, also called a traditional floor plan, features distinct areas in your home enclosed by walls. These spaces can be for private studies, social gatherings, quiet retreats, or kiddie activities.
In this layout, each room can be designed according to individual needs and preferences while maintaining a sense of connection at home rather than feeling like a collection of isolated spaces separated by doors.
Pros
- Separate rooms provide personal spaces for individual needs
- More opportunity for design variation in each room
- Enclosed areas contain sound, reducing noise between rooms
- Clear separation enhances functionality and allows for specific activities
Cons
- You’re enclosed in a space with limited accessibility
- Walls can make rooms feel smaller
- Closed spaces allow limited natural light
3. Modular floor plan
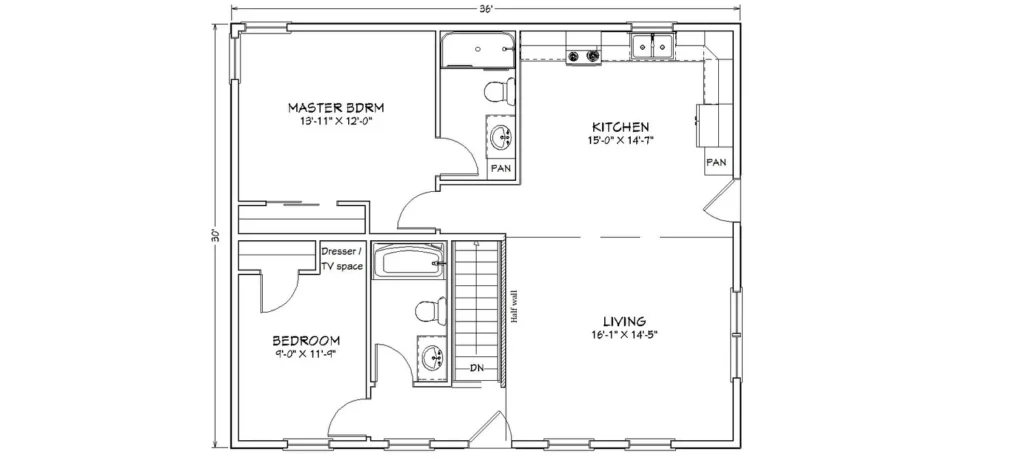
As the name implies, a modular home features “modules” that are prefabricated or built off-site before being transported and assembled at the property site. Unlike traditional homes constructed entirely on-site, modular homes are created in a factory under controlled conditions, meeting strict building codes and standards to ensure quality and consistency.
Pros
- Lower overall cost
- Faster construction time
- Customization options available
- Higher quality construction
- Energy-efficient features
Cons
- Challenges with transporting the modules
- Complications in securing loans or mortgages (often due to misclassification as mobile homes or appraisal challenges)
- Negative perceptions about modular homes (e.g., lower in quality or lack durability)
- Restrictions based on land and zoning laws
- Fewer design options compared to traditional homes
4. Hybrid floor plan
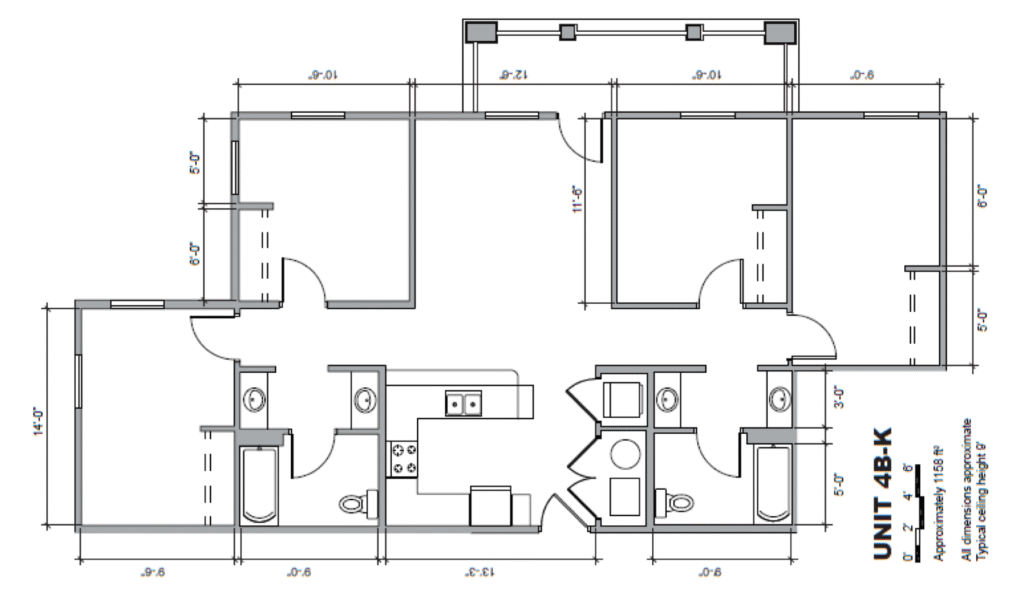
Hybrid floor plans blend the advantages of both open and closed layouts, incorporating open spaces for socializing and connecting while also including closed-off areas for privacy and quiet time. This flexibility makes it an excellent option if you value both interaction among family members and solitude at home.
Pros
- Flexibility to choose between open and closed spaces
- Opportunities for social interaction in open areas
- Privacy options with separate rooms
- Versatile design possibilities for different layouts
- Improved flow between living spaces
Cons
- Open and closed floor layouts can be challenging to design
- Potentially higher construction costs
- Noise can carry into private areas
- Inconsistent temperature control in different spaces
- Mixed layouts may confuse guests about navigation
5 Considerations for Choosing a Floor Plan Layout
The layout you choose will shape your daily life, influence how spaces flow, and impact how well your home adapts to your family’s needs. Here are key considerations for choosing a floor plan layout.
1. Lifestyle
Your routine and lifestyle should be among the most important factors when buying a house. Another factor to consider when purchasing a home is how your family will use the space.
Perhaps ask yourself whether you plan to work from home, have kids who would need space for play, or can accommodate entertaining guests. If you answered yes to one of these, then an open-concept layout might be ideal.
2. Maintenance
When evaluating floor plan layouts, consider how much maintenance each setup requires. For example, open layouts can mean more exposed surfaces to clean, while closed layouts may require more effort to maintain multiple enclosed rooms. Beyond the size of the home, consider how the layout affects your time, energy, and the need for professional cleaning or upkeep services.
3. Budget
Your budget is a fundamental consideration that guides the possibilities for your new home. Features such as larger layouts, higher ceilings, and additional rooms naturally influence both initial construction costs and long-term expenses like energy consumption.
As you explore different floor plan layouts, consider how your choices align with your financial goals—not just for the initial build, but also for ongoing upkeep, decor, and furnishing. This approach ensures your home perfectly complements your lifestyle and investment objectives.
4. Future plans
Buying a home is an investment, which means you need to be thinking ahead about your family growing, your kids moving out, or your needs shifting as you age. A flexible floor plan can keep up with these changes; otherwise, opt for a design that fits your current needs.
5. Privacy
Privacy is essential, especially for families. Bedrooms might need to be positioned away from common areas like the living room to create quiet, personal spaces. If you prefer an open floor plan because you have teens or plan to work from home, remember to leave adequate privacy for every member of the household.
Home Sweet Home

When it comes to picking the right floor plan, it’s all about how well it works with your lifestyle. Your home reflects who you are—whether you’re after open spaces to entertain, cozy nooks for privacy, or a flexible design for future changes.
At Riverpark in General Trias, Cavite, you can build your own home anchored on comfort and holistic living, perfect for growing families. What’s even better is that Riverpark is accessible to Metro Manila. Ready to make the move? Explore a property for sale in Cavite and discover your next home at Riverpark today!
About the Author
-

Martin is an experienced marketer with over 16 years of experience across various industries including real estate, banking and finance, technology, and advertising.
Martin has a broad range of expertise in having handled campaigns, brand launches, activations both in the traditional and digital space. Currently serving as the Digital Marketing Head at Federal Land, Martin leads a team focused on managing digital sales and platforms for the residential, estates and commercial business units.

